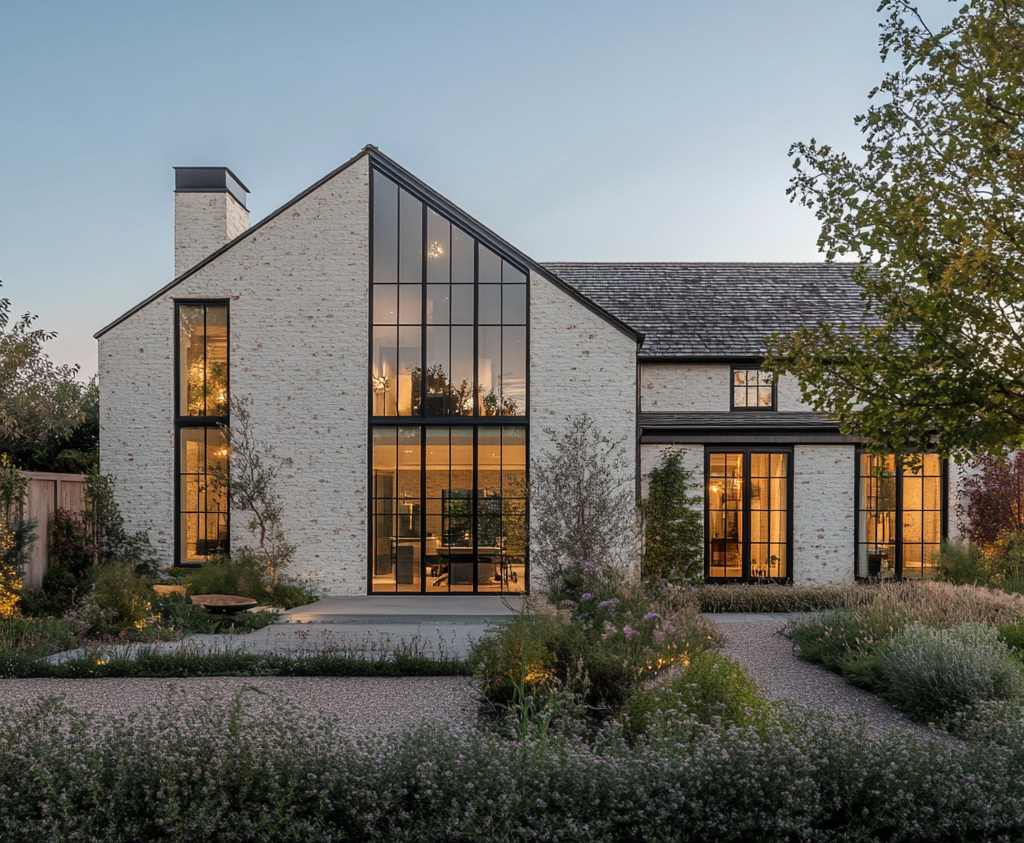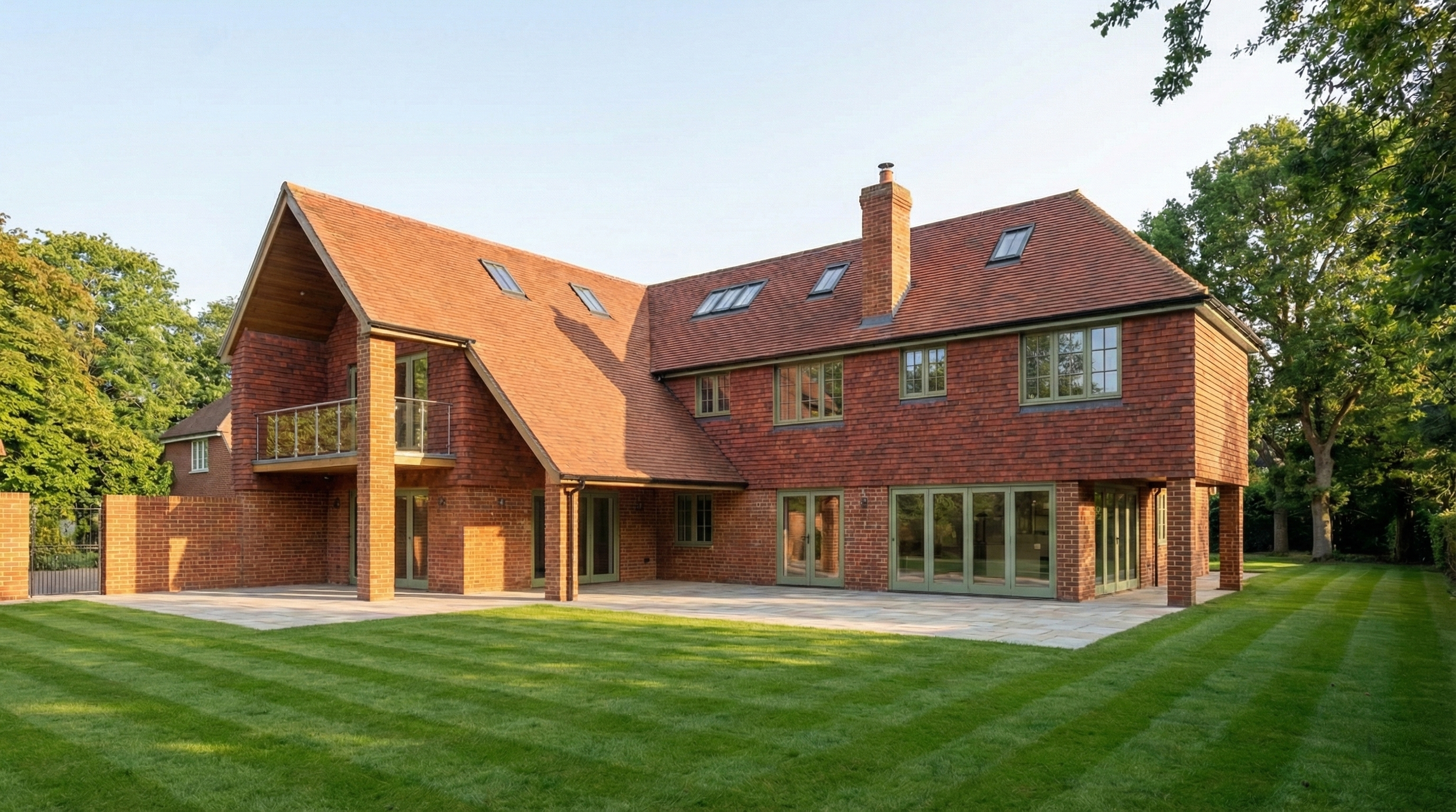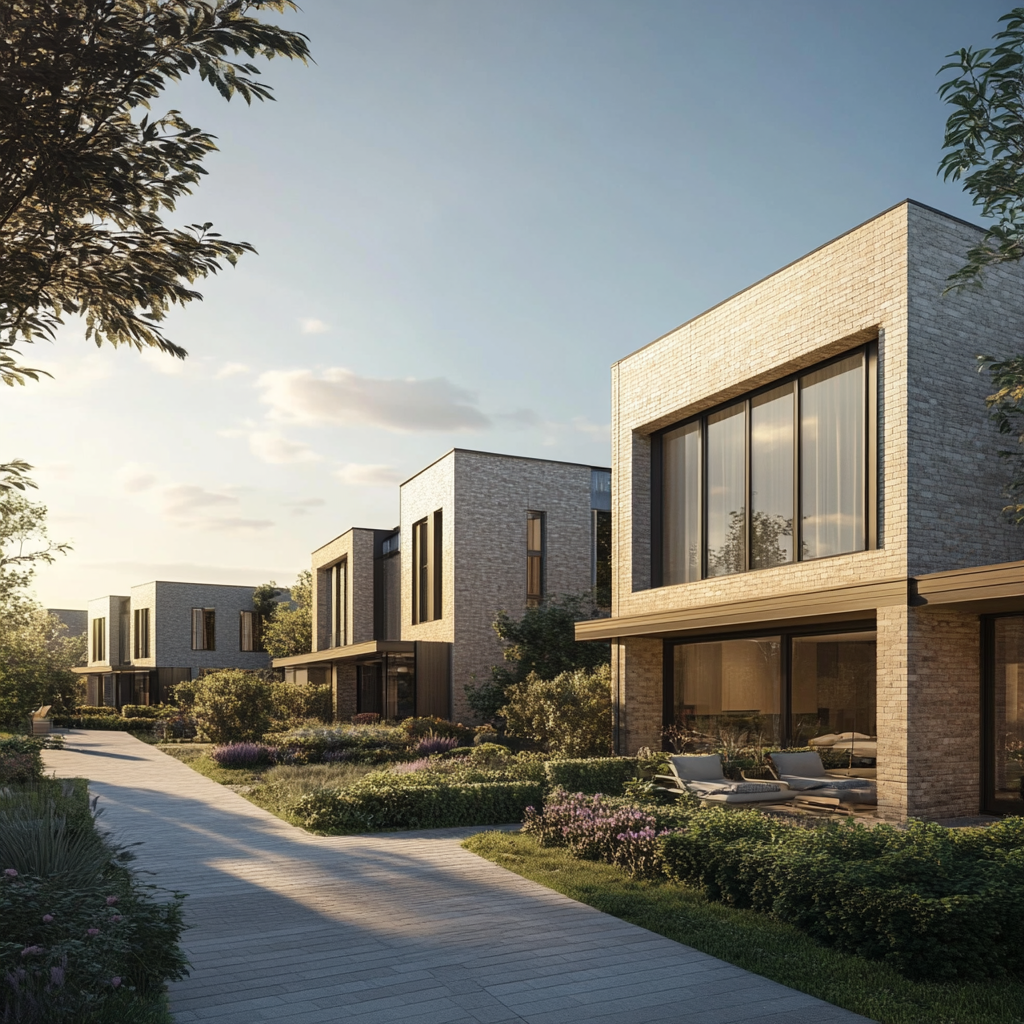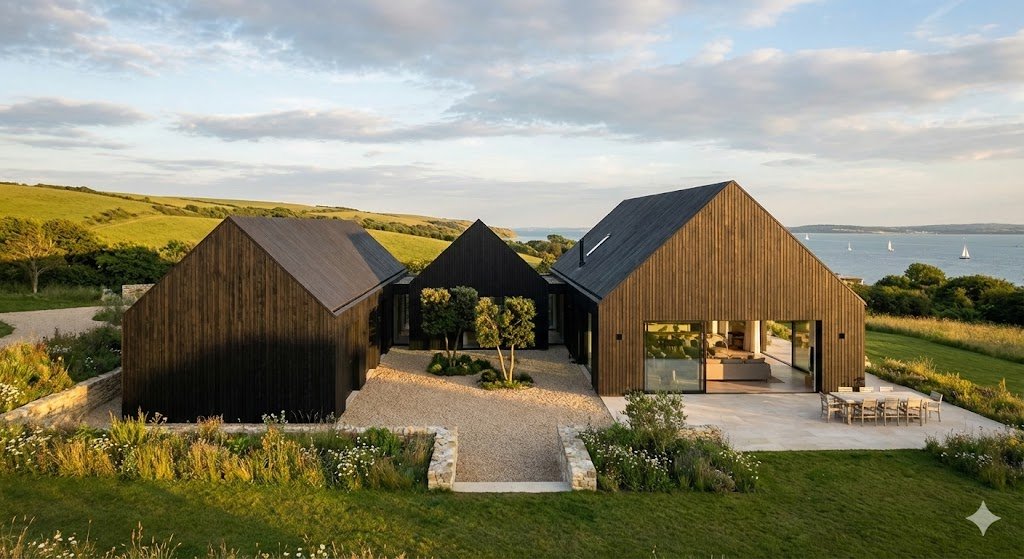
WOODS ARCHITECTS
We believe the most beautiful designs are the ones that actually get built.
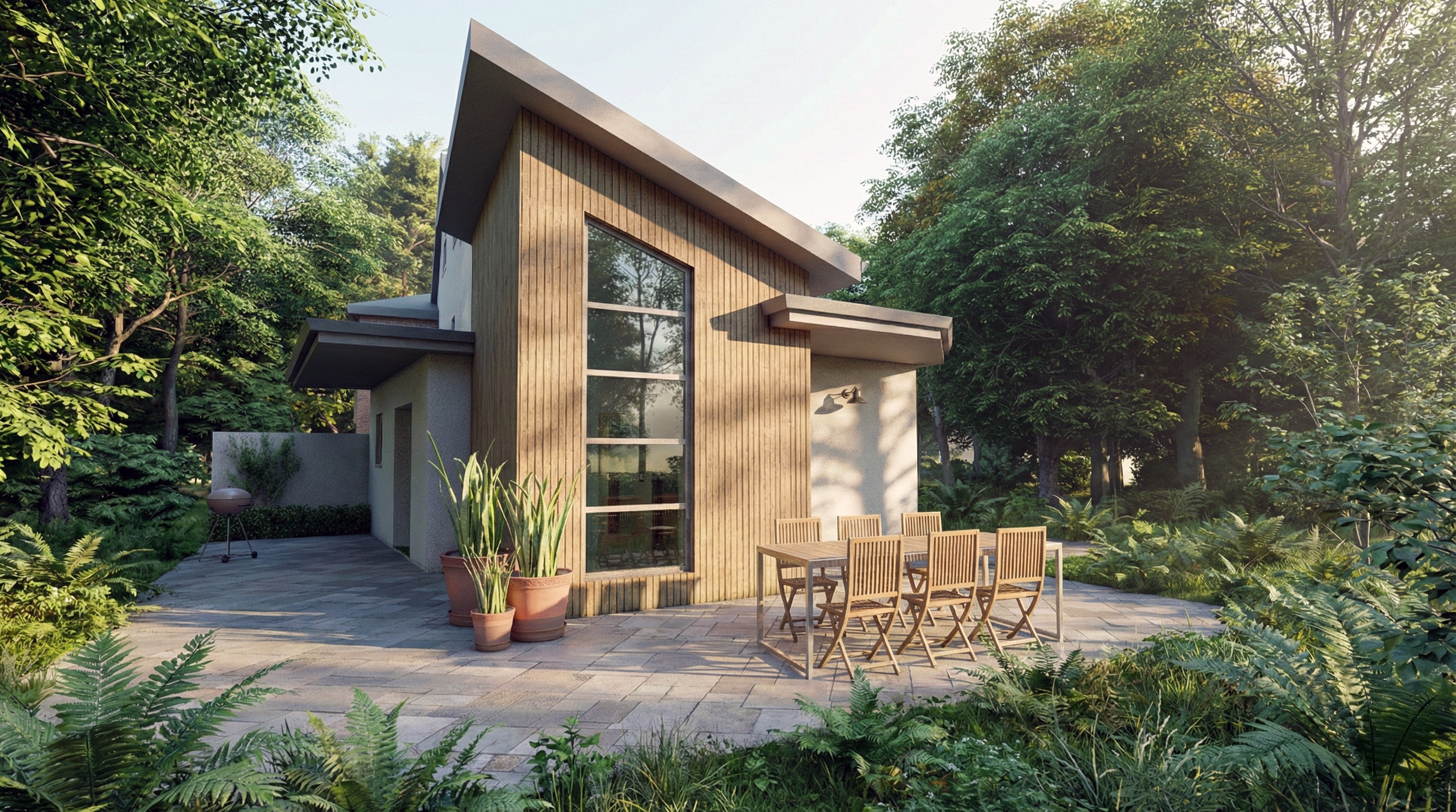
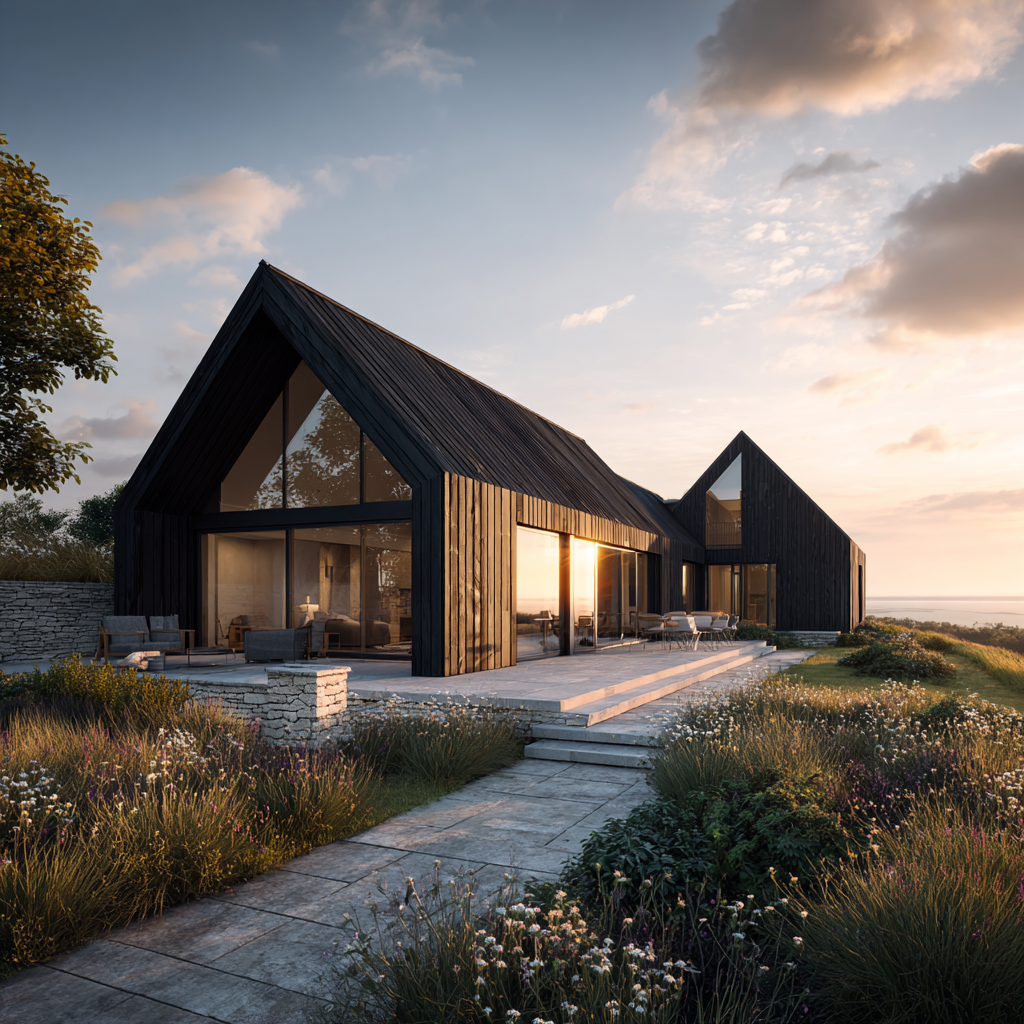
Woods is a design-forward development studio
Bespoke Projects by Woods Architects Transforming Modern Living
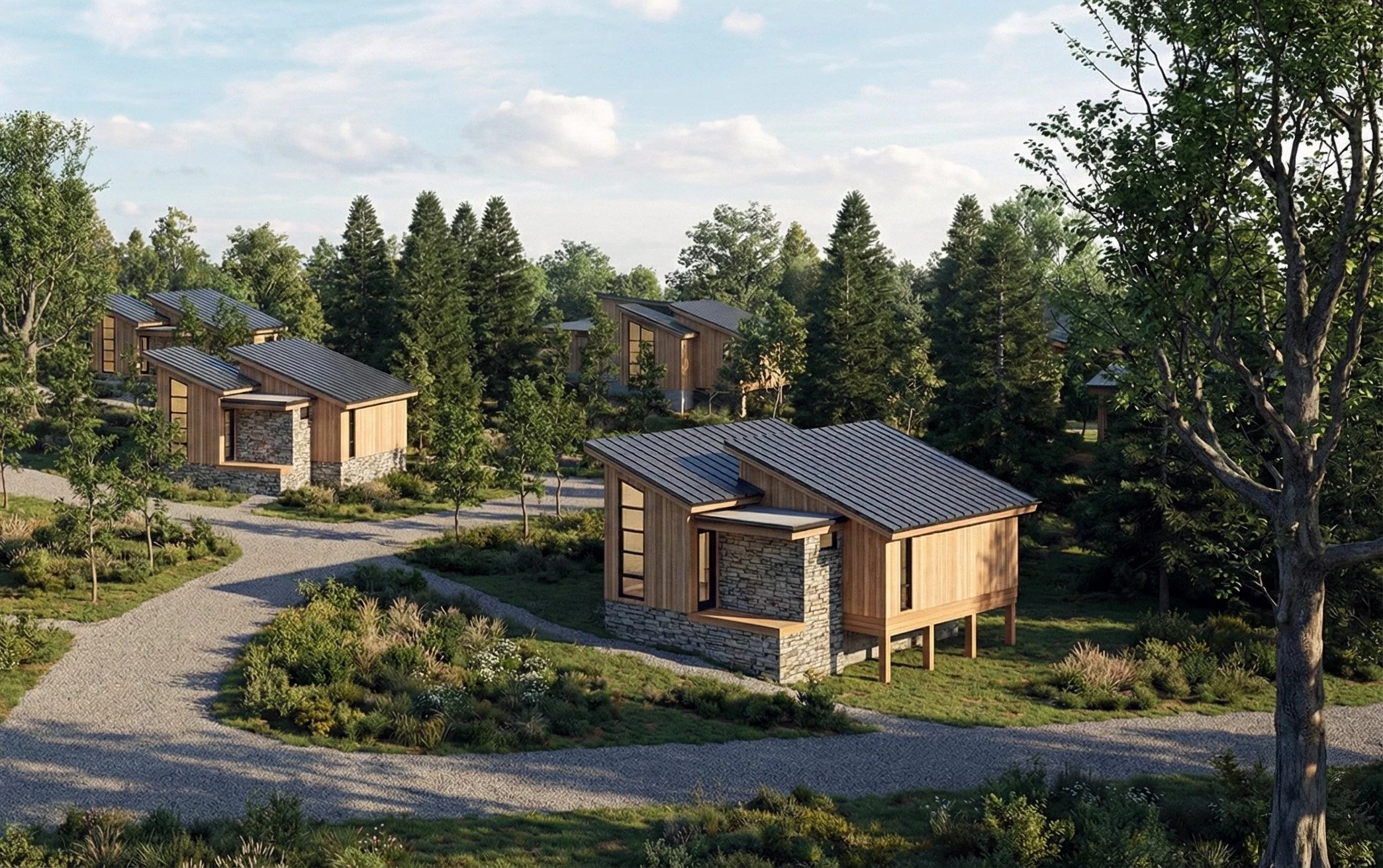
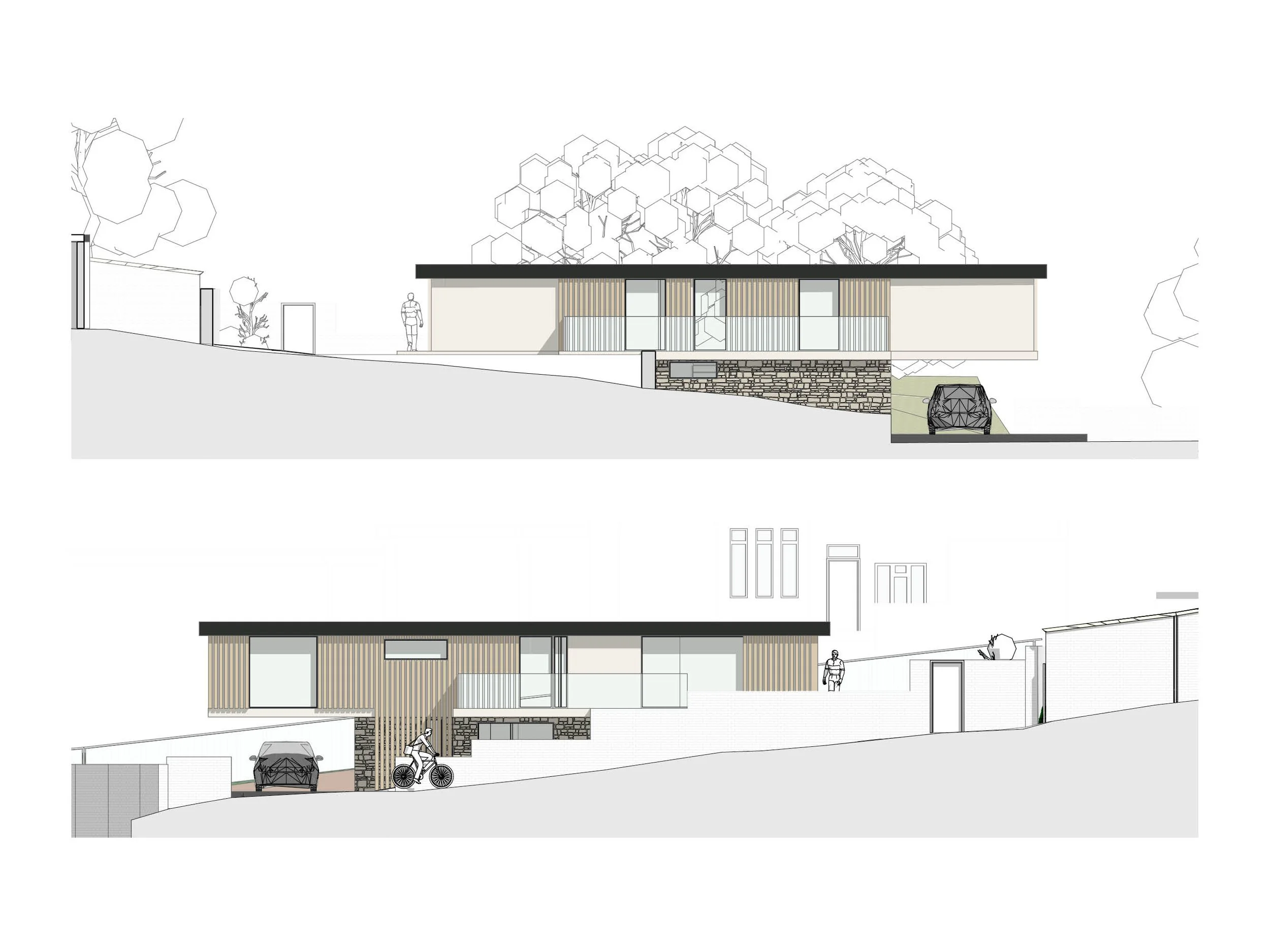
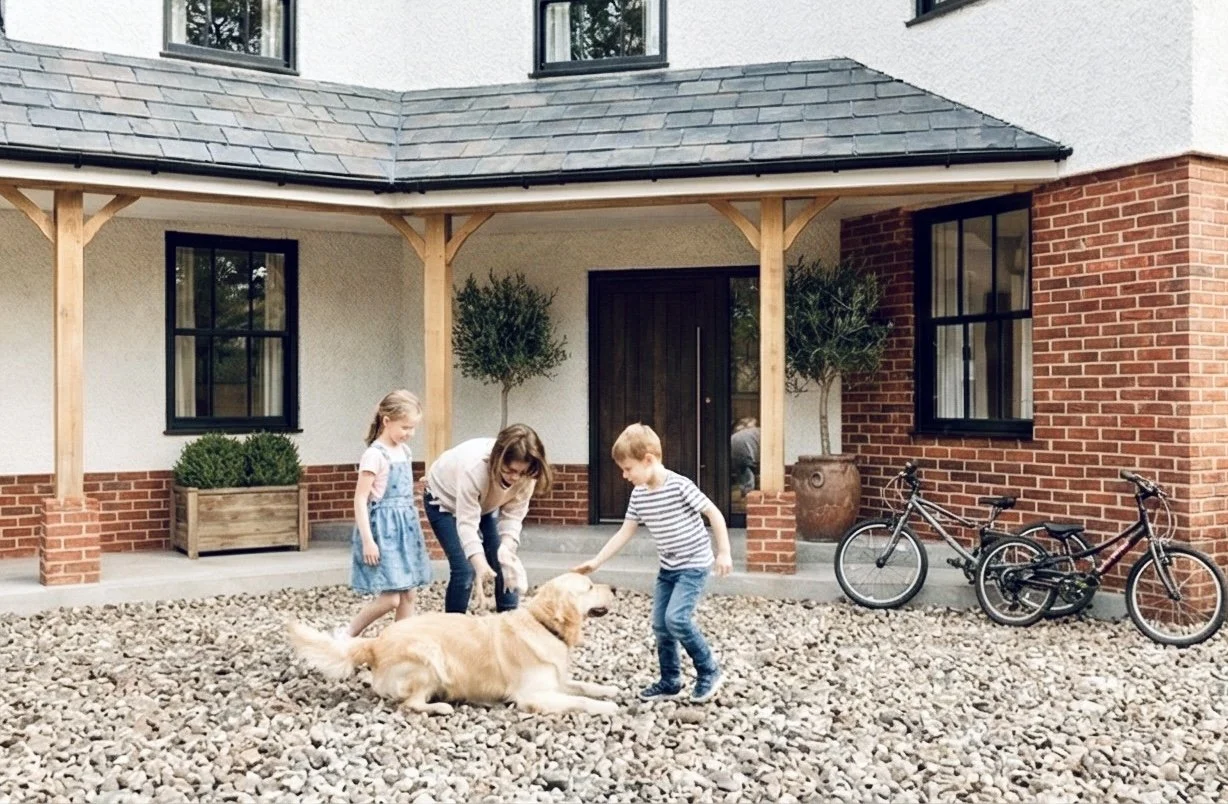
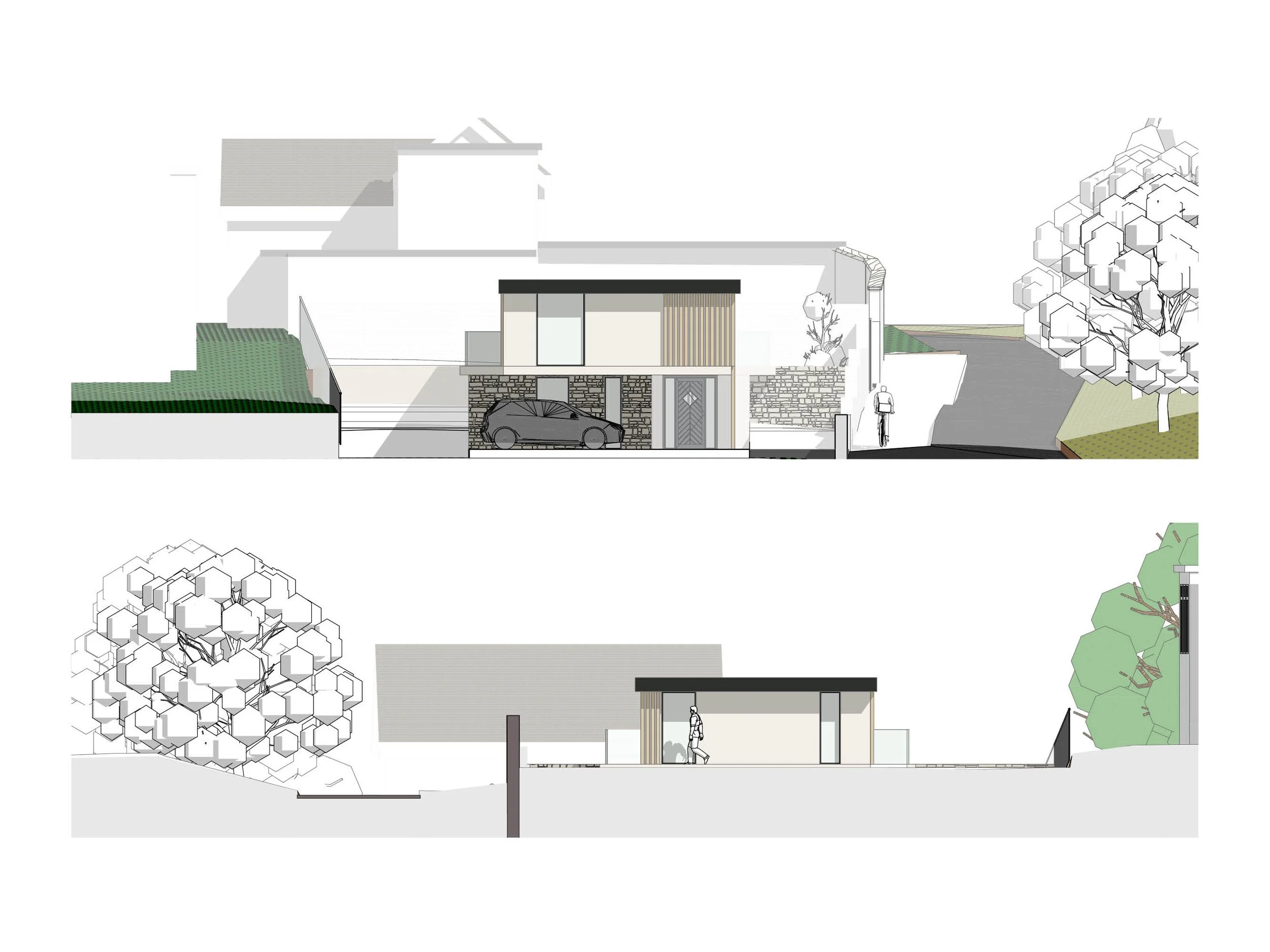
-
Our flagship service. We guide you through the entire journey, acting as your single point of contact from the first sketch to the final coat of paint.
Includes: Initial consultation, architectural design, planning permission, construction management, and full build execution.
Benefit: Stress-free for you. No managing separate contractors or architects.
-
Already have a builder? We can still design your dream space. We produce creative, practical designs that navigate the complexities of local planning authorities.
Includes: Concept drawings, Planning Applications, Lawful Development Certificates, and detailed Building Regulation drawings.
-
Unlock the potential of your existing property. Whether you need more space for a growing family or a modern open-plan layout, we specialize in transforming tired houses into forever homes.
Specialties: Rear and side extensions, loft conversions, garage conversions, and internal remodelling.
-
For clients with a plot of land and a vision. We handle the complete lifecycle of a new build home, ensuring high energy efficiency, modern standards, and a bespoke finish that suits your lifestyle.
Crafting Spaces with Storytelling at Their Heart
Crafting spaces that tell your story. From the first sketch to the final brick, we connect people with place through thoughtful design and expert craftsmanship. Beautiful, engaging, and built for you.
